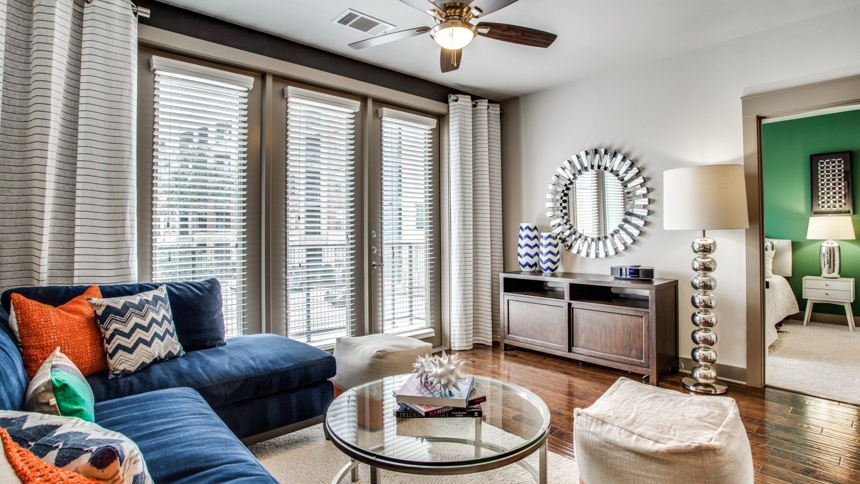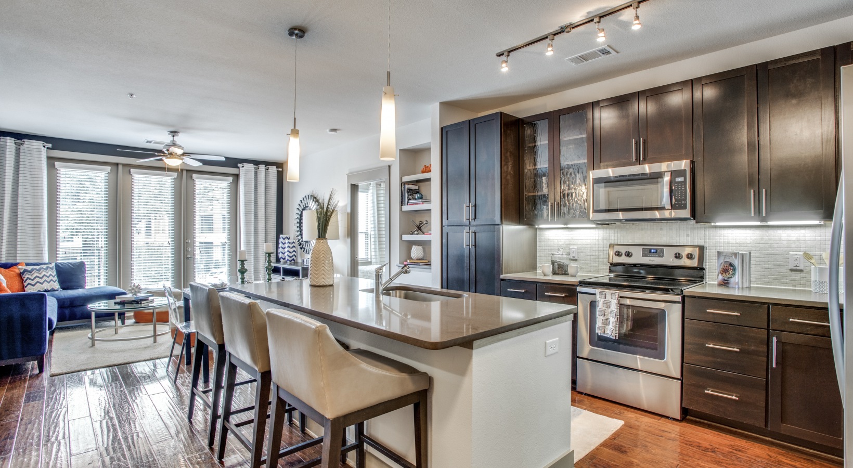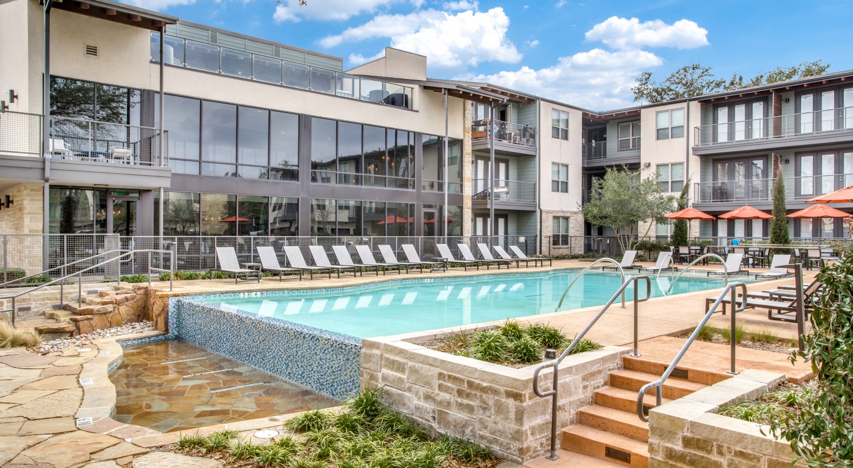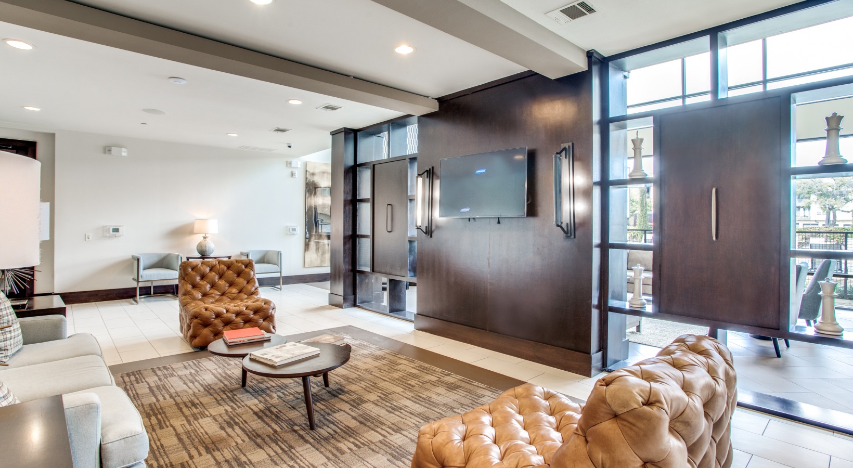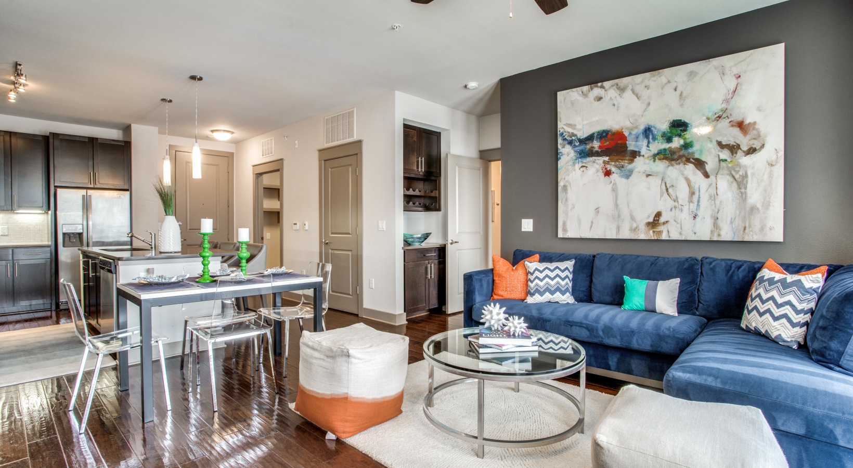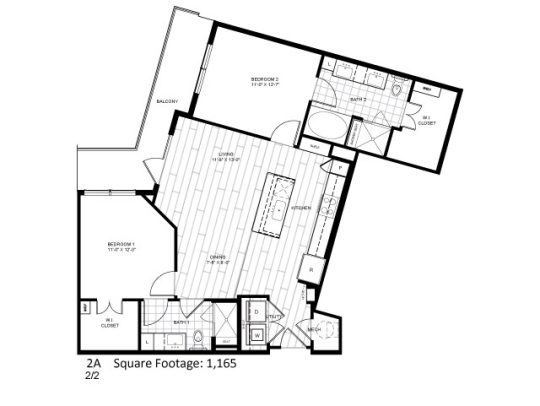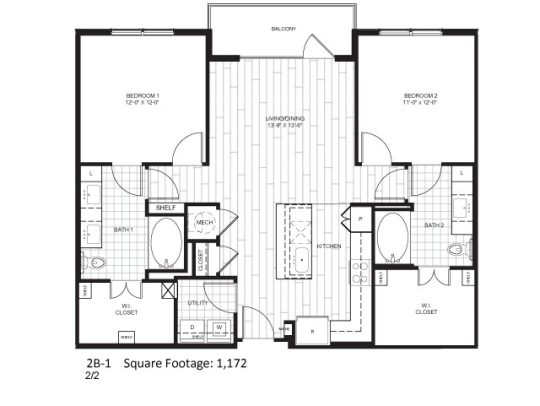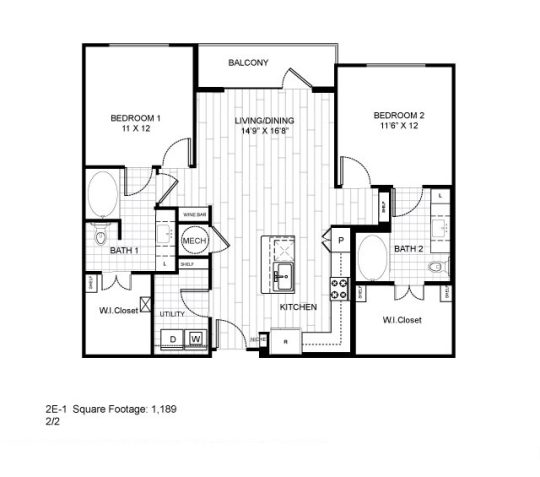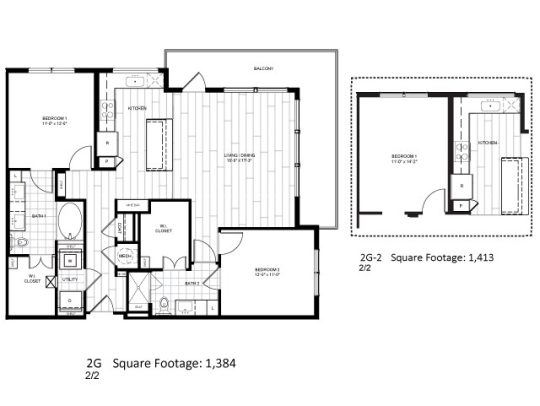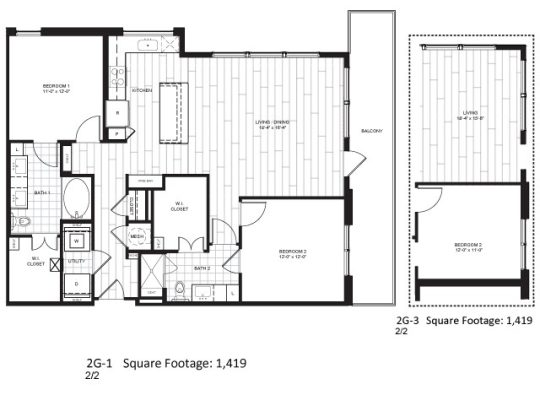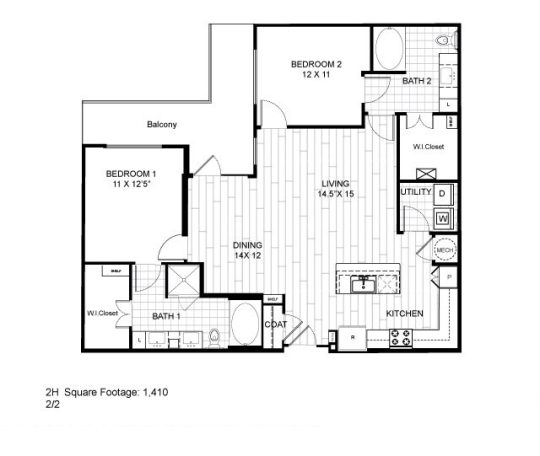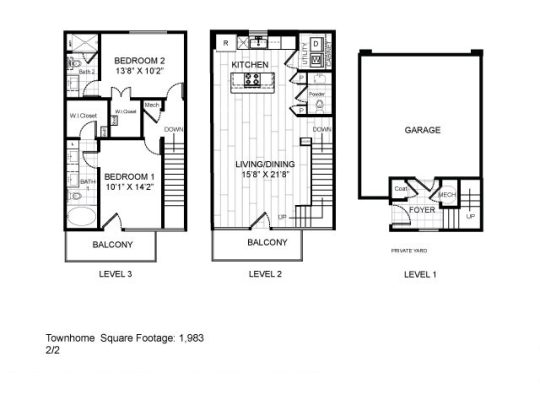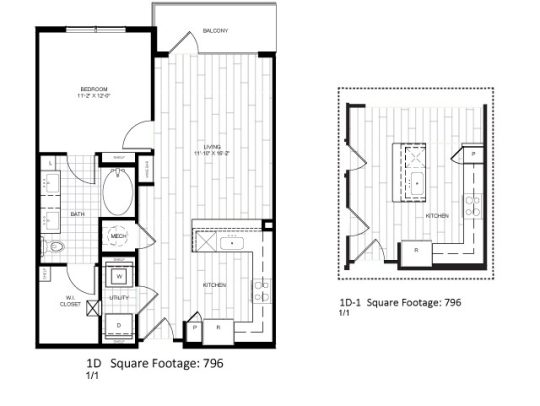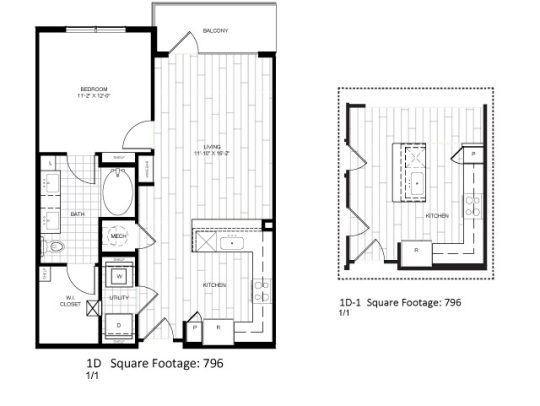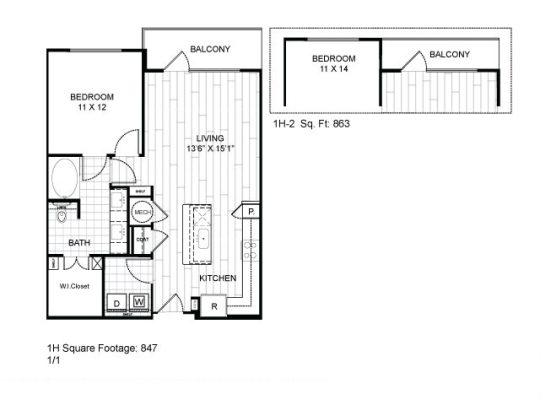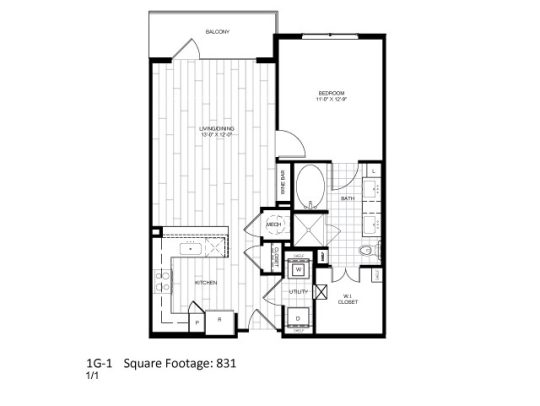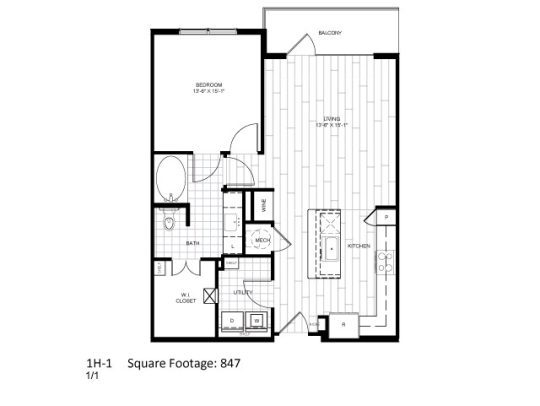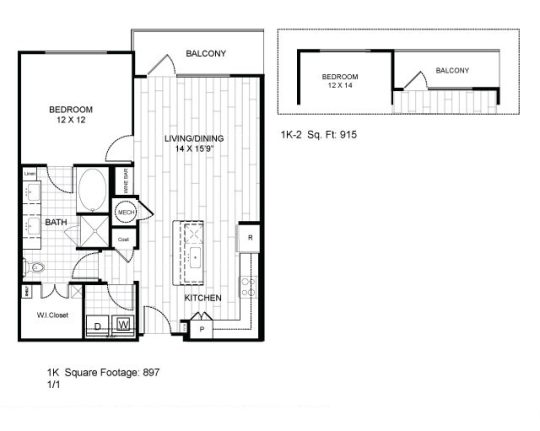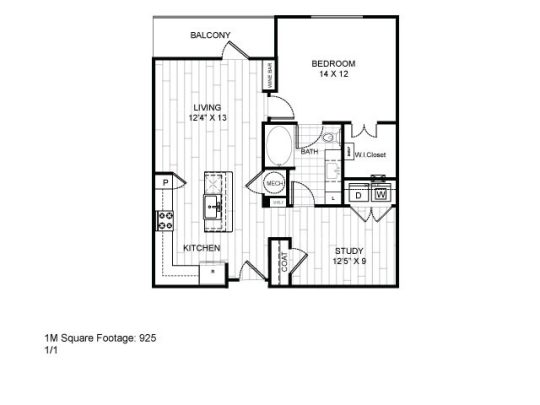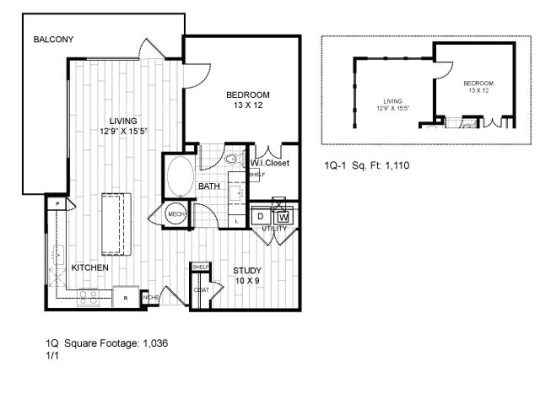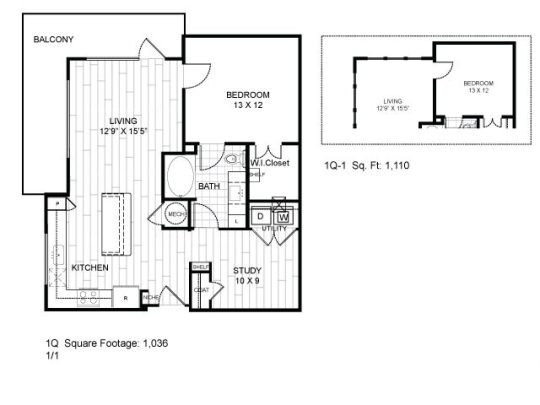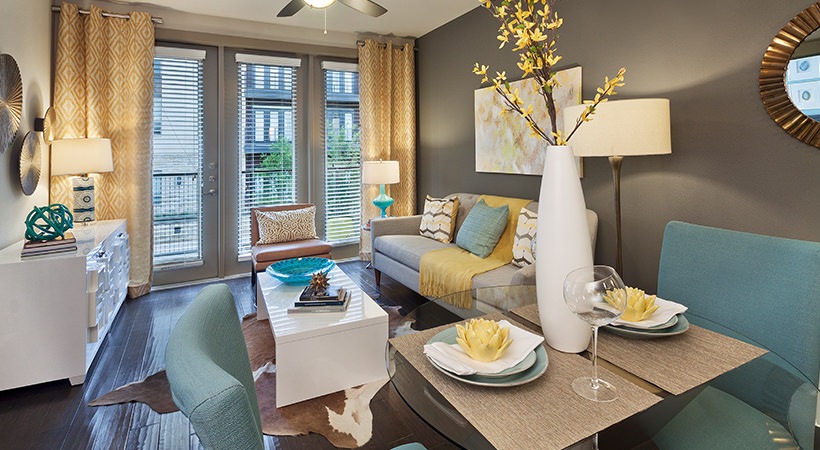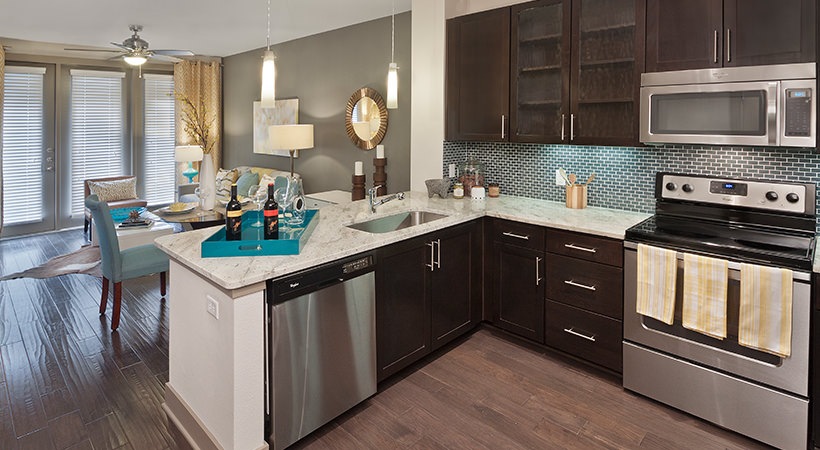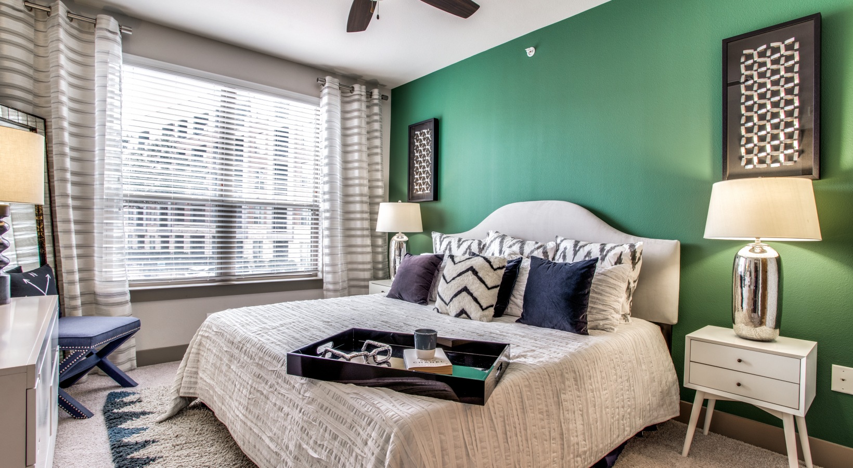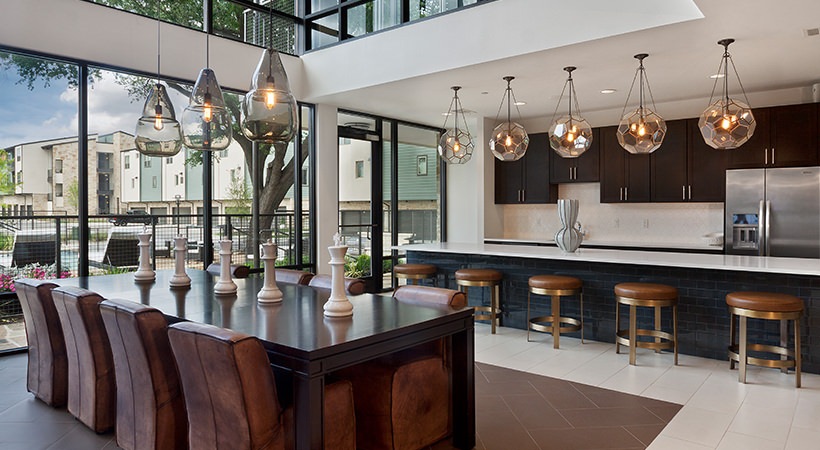Nestled near SMU, Highland Park, and Greenville Avenue, Live Oak at The Branch offers the perfect blend of urban living and a vibrant community. Experience luxury apartment living with stunning finishes, resort-style amenities, and unparalleled access to the best of Northeast Dallas.
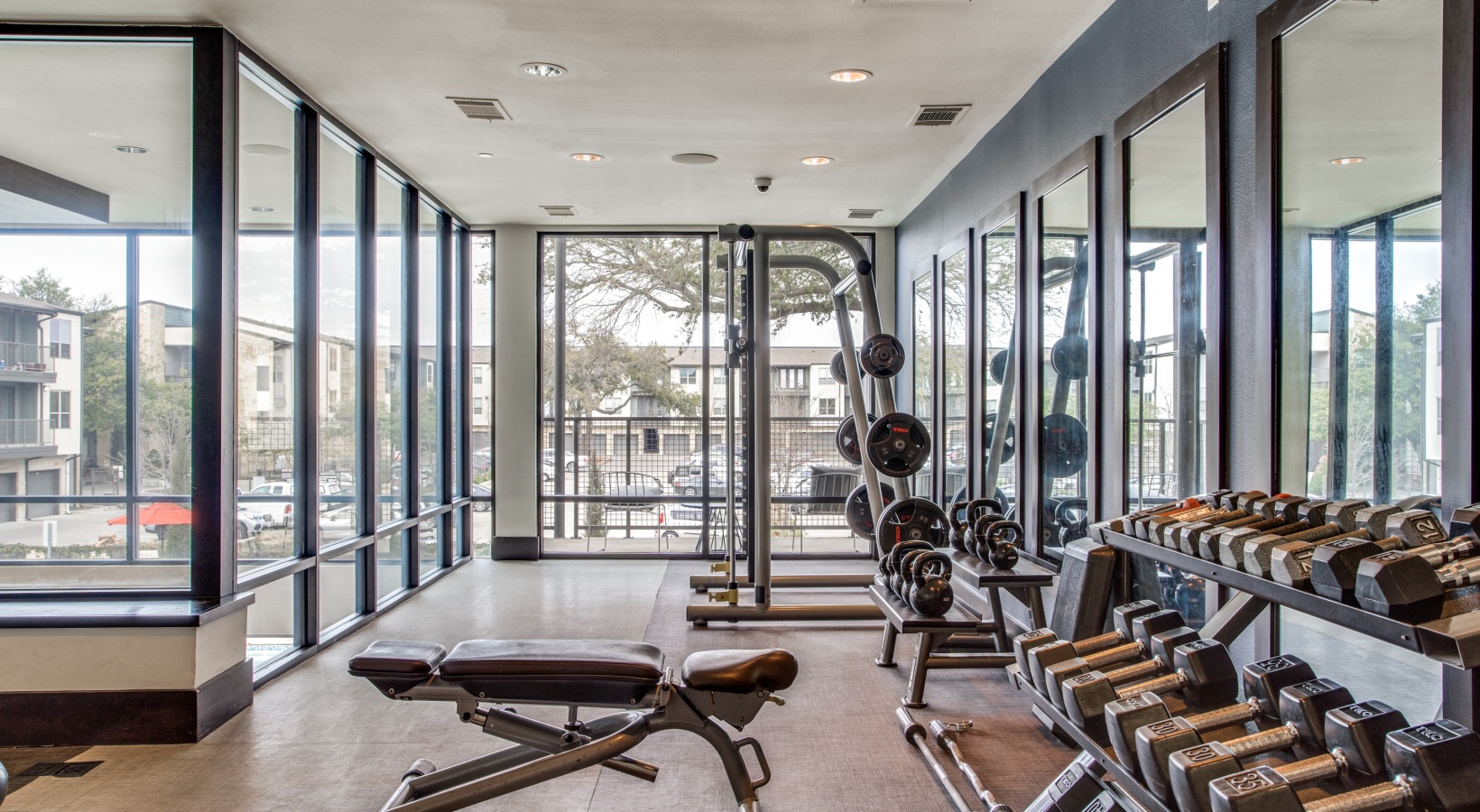
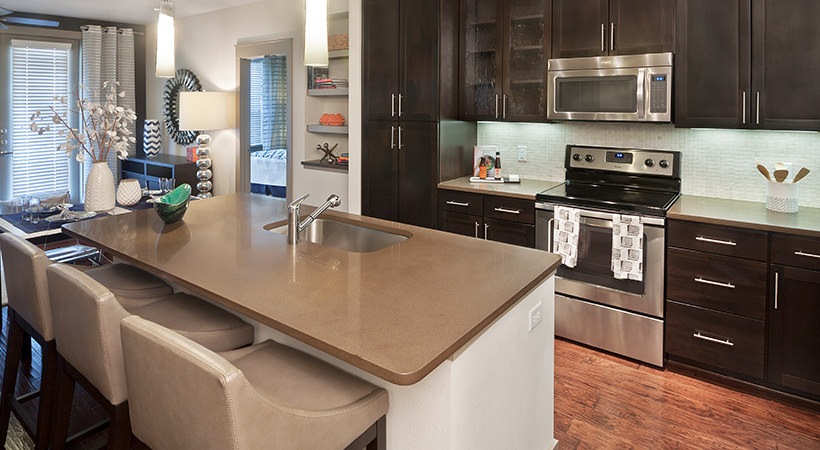
- Entertainment Lounge with Wi-fi
- Business Center with PCs
- Wellness Center with Technogym Equipment
- Resort Style Pool with Tanning Areas
- Grilling Stations
- Outdoor Entertainment Space with Fire Pit
- Pet Park and Pet Spa
- Private One and Two Car Garages *
- Rooftop Lounge
- 24/7 Package Lockers
- Online Portal for Rent Payments and Service Requests
- 24/7 Emergency Maintenance
- Spruce Concierge Service*
- Block Parties
- Dedicated Resident Services Office
- High Speed Internet Access
- Washer/Dryer Hookup
- Air Conditioning
- Heating
- Ceiling Fans
- Smoke Free
- Cable Ready
- Security System
- Wheelchair Accessible (Rooms)
- Dishwasher
- Disposal
- Eat-in Kitchen
- Kitchen
- Microwave
- Range
- Hardwood Floors
- Dining Room
- Den
- Window Coverings
- Yard
